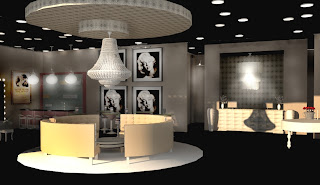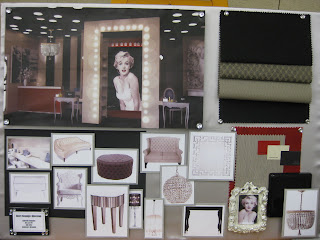Harmony House Project
The inspiration of the design is an amusement park carousel
because it is fun and inviting, and represents life at its best possibilities. Seattle
is known for many different attractions and land marks but in particular for
having the first Carousel in Woodland Zoo Park in 1918. The wooden carousel has
hand-carved horses and highly detailed decorations. The horses on the carousel
stand three abreast with the most elaborate steeds on the outside ring are the
largest and most elaborately carved. It is one of only about 150 vintage
hand-carved wooden carousels remaining in the world. These elements are what I
included within my design.
The floor plan of the building of the Harmony House was
simple and that is what I kept with designing the layout. In designing the
Harmony House, in terms of the floorplan, the use of simple layouts kept
everything clean and to the point. Keeping rooms and furniture in rows make
very clear and apparent routes of traffic, creates a clear and concise layout. Carousels
are simple and not complicated with their seating arrangements. On the first
floor, the service counter is made very apparent and the main focus of the
room. It was important to make it the focal point because that is where the
business will reside. The simple design of the furniture helps create that main
view. This goes for the second floor as well. Everything is grouped together
like the resident’s rooms, the common areas, and the bathrooms or shower room.
I made sure each group had their own area. The simplicity is another factor that will
help with the comfortable environment of the Harmony House. When it comes to
the selection of the furniture and fabrics, is where I could get more fun and
experimental with my design. The details are what will make a carousel so
beautiful, colorful, and fun. That is
the reason for getting creative with the upholstery, the shapes, and colors of
the furniture.
The use of bright and fun colors within the design will help
provide a positive healing environment. If the environment can be fun and
exciting, it can promote the need for positive change. The more use of
different colors and patterns will help the youth feel these happier
environments. Carousels are classic and the characteristics will help make a
homier feeling in the Harmony House. The simple layouts and the use of classic
furniture like plush sofas, rugs, and comfortable rooms will help the youth
realize their need or want to have a place that is home. The goal is to make
the youth realize that home is where they want to be because not only the
establishment of a home but also the comfort of a family. This will help
promote the desire to re-unite the youth with their families. Sustainability is
the capacity to endure through renewal, maintenance, and sustenance, or
nourishment, in contrast to durability, the capacity to endure through
unchanging resistance to change. The use of sustainable features such as
natural wood, stone, and natural lighting can help promote sustainable living
as well as sustaining their home lives. Sustainability not only promotes green
living but healthy living as well.
This concept of a carousel will provide the Harmony House
with what the youth need. It will create the mission of the Harmony House
Foundation; which is to inspire, uplift and bring about positive change.
Everyone has been on a carousel and it is something that everyone can relate to
or have their symbolizations for the amusement park ride. Not only is it well
known but it is also found in many books that many youth can read and
understand. Counselors can use this as a part of their counseling sessions.
























